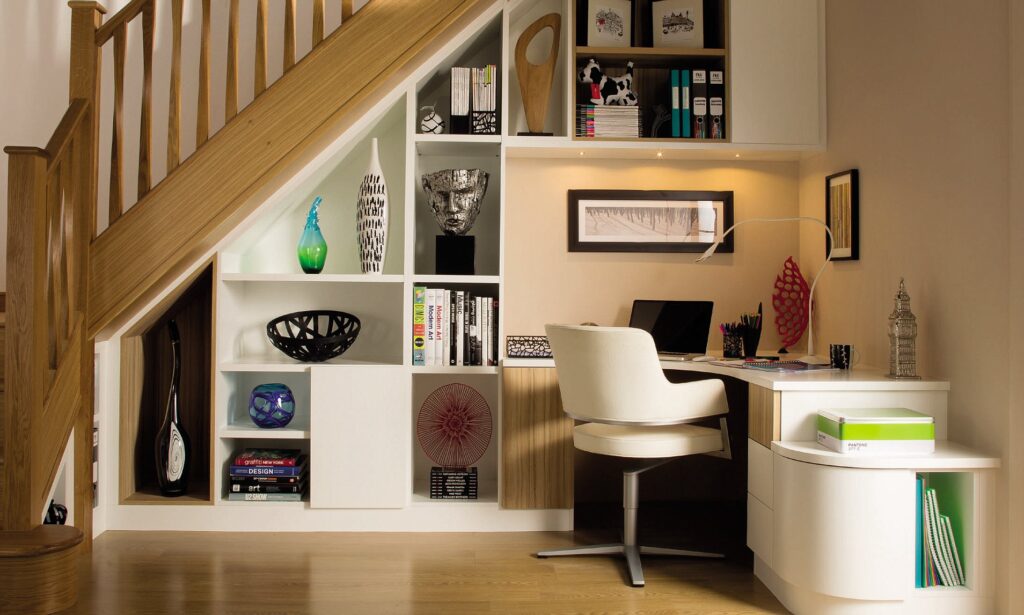Have you ever looked at the space under your stairs and wondered what you could do with it? With creativity and planning, this often-overlooked area of your home can become a functional space that adds character and value to your home. Designing under the stairs can be a fun and creative project that adds functionality and elements to your home. Here are some tips on how to create an attractive space under the stairs:


Identify the function
The first step in designing this space is to identify its function. Will it be a cosy reading nook, a practical home office, a fun play area for children, or a storage space to keep your home organized and clutter-free? Determining the function will help guide your design decisions and ensure the place is practical and enjoyable. Once you decide then, the real fun begins!
Make use of the height.
The space under the stairs is often tall and narrow, so it is vital to use vertical space. Installing shelves, cabinets, or built-in storage units can help maximize the available space while keeping the area organized and clutter-free.
Lighting
Lighting is a crucial element in any space, but it’s necessary in a place under the stairs. Depending on the function, you may consider installing task lighting, such as a desk lamp for a home office or reading nook, or ambient lighting, such as recessed lighting or wall sconces. It will create a cosy atmosphere.
Colour and texture
Adding colour and texture to the space can help make it feel more attractive and inviting. Consider painting the walls with bold colours or adding wallpaper to create a statement wall. Adding textured elements like a rug, throw pillows, or curtains can also help make the space feel more cosy and inviting.
Furniture and accessories
Finally, don’t forget to add furniture and accessories to the space to make it functional and enjoyable. Depending on the function of the area, you may want to consider adding a desk and chair, a comfortable reading chair, or a play table and chairs for children. Adding accessories like artwork, plants, or decorative objects can also help make the space more personalized and inviting.
In summary, designing a space under the stairs is identifying the function, using the height, lighting, colour and texture, and adding furniture and accessories to make the space functional and enjoyable. With creativity and planning, you can create a unique organized space that adds character and interest to your home.
Follow Us on Facebook and Instagram for more such information.
